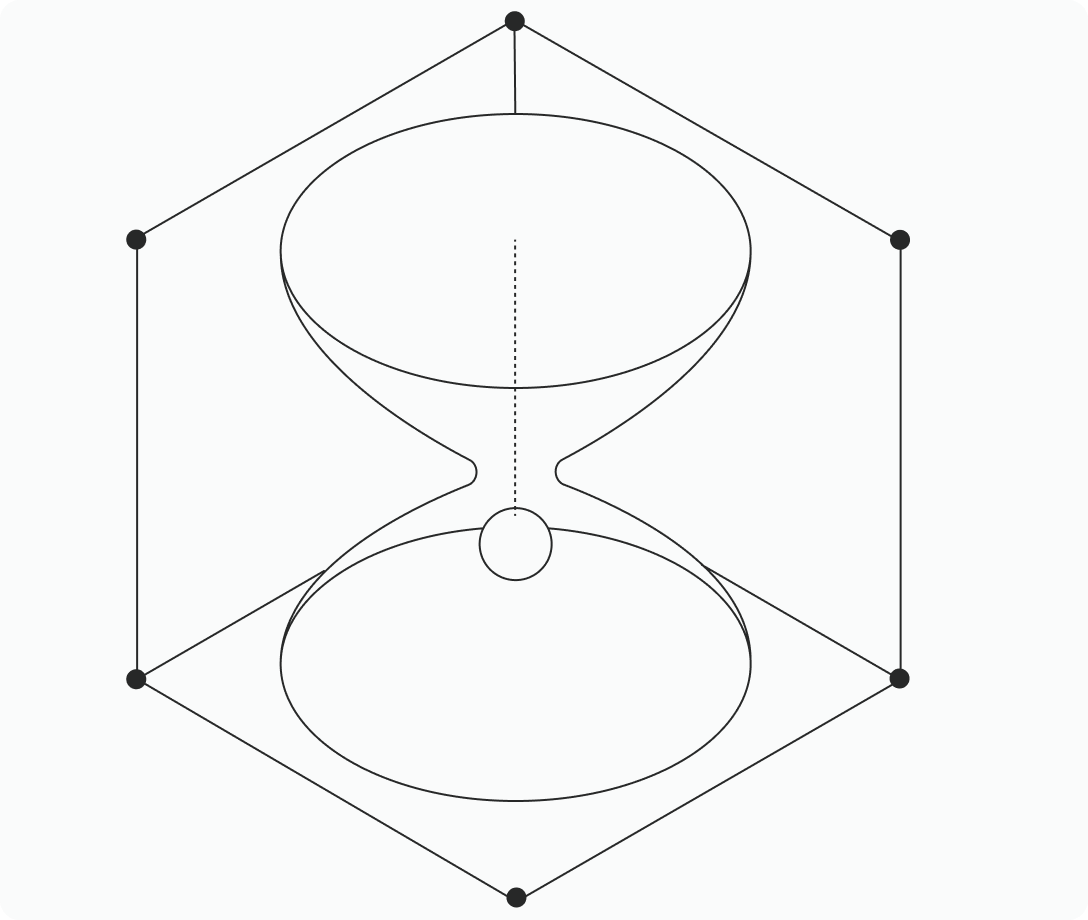Срок регистрации домена откатные-воротамск.рф истек

Как получить этот домен
Предварительный заказ
Оформите заказ на регистрацию освобождающегося домена: вы сможете претендовать на регистрацию домена, если текущий администратор его не продлит.Услуга «Доменный брокер»
Специалисты Руцентра проведут переговоры с администратором домена о его продаже по вашей цене и организуют безопасную сделку.Регистрация похожего домена
Воспользуйтесь удобным подбором — похожее имя может быть свободно в одной из 700+ доменных зон.Служба поддержки
Напишите, если вам нужна помощь или консультация по услугам.Сервис Whois
Информация о возрасте и сроке регистрации домена, контакты администратора.



